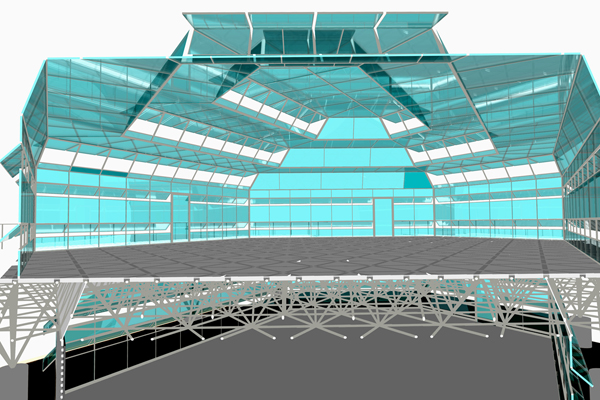.
.
Enclosure
The upper level enclosure envelope is shown without the supporting exoskeleton. It is comprised of 100% insulated glass with operable windows in each vertical wall-segment around the perimeter of the enclosed space. Additionally there are operable windows in the overhead glass enclosure, which comprises the ceiling, which is also the roof of the enclosed space.
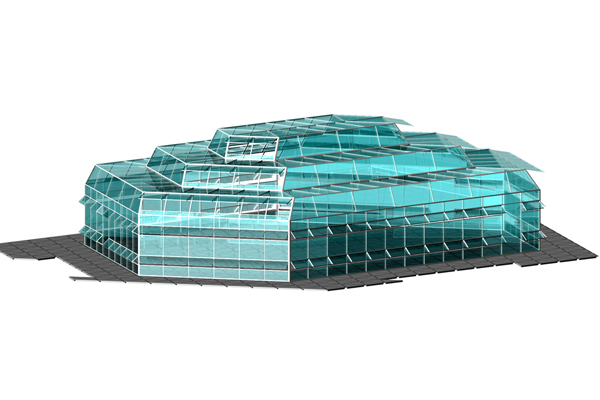
Plan and elevations of glass enclosure of upper level, formatted in the convention of an engineering or product design drawing.
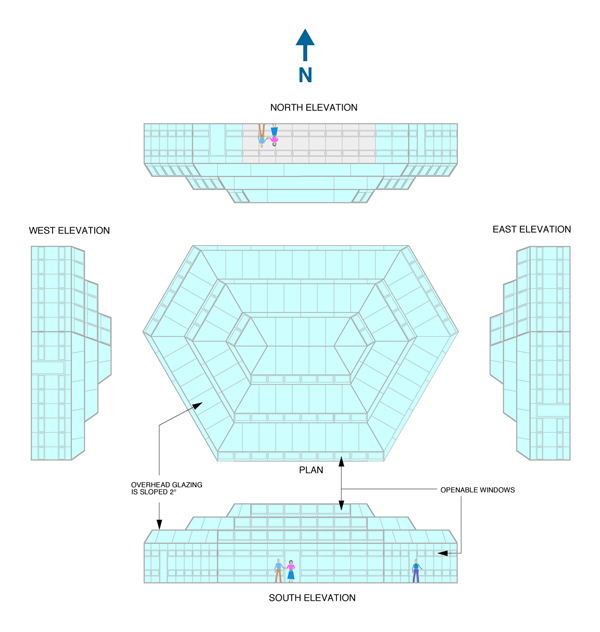
Glass enclosure is “unfolded” onto flat plane. The one image (16A) is color coded to show all of the glass panel types that are required, and the other image (16B) is color coded to identify the glazing system framing components, which are aluminum.

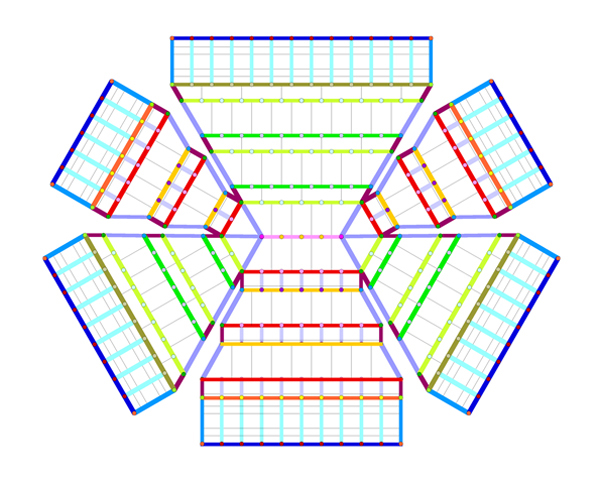
Interior cutaways, showing the exoskeleton supporting the glass enclosure, and the lower level space.

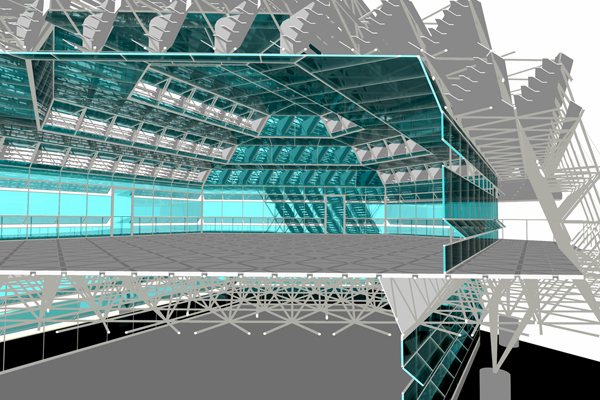
Interior cutaway, showing glass enclosure without supporting exoskeleton.
