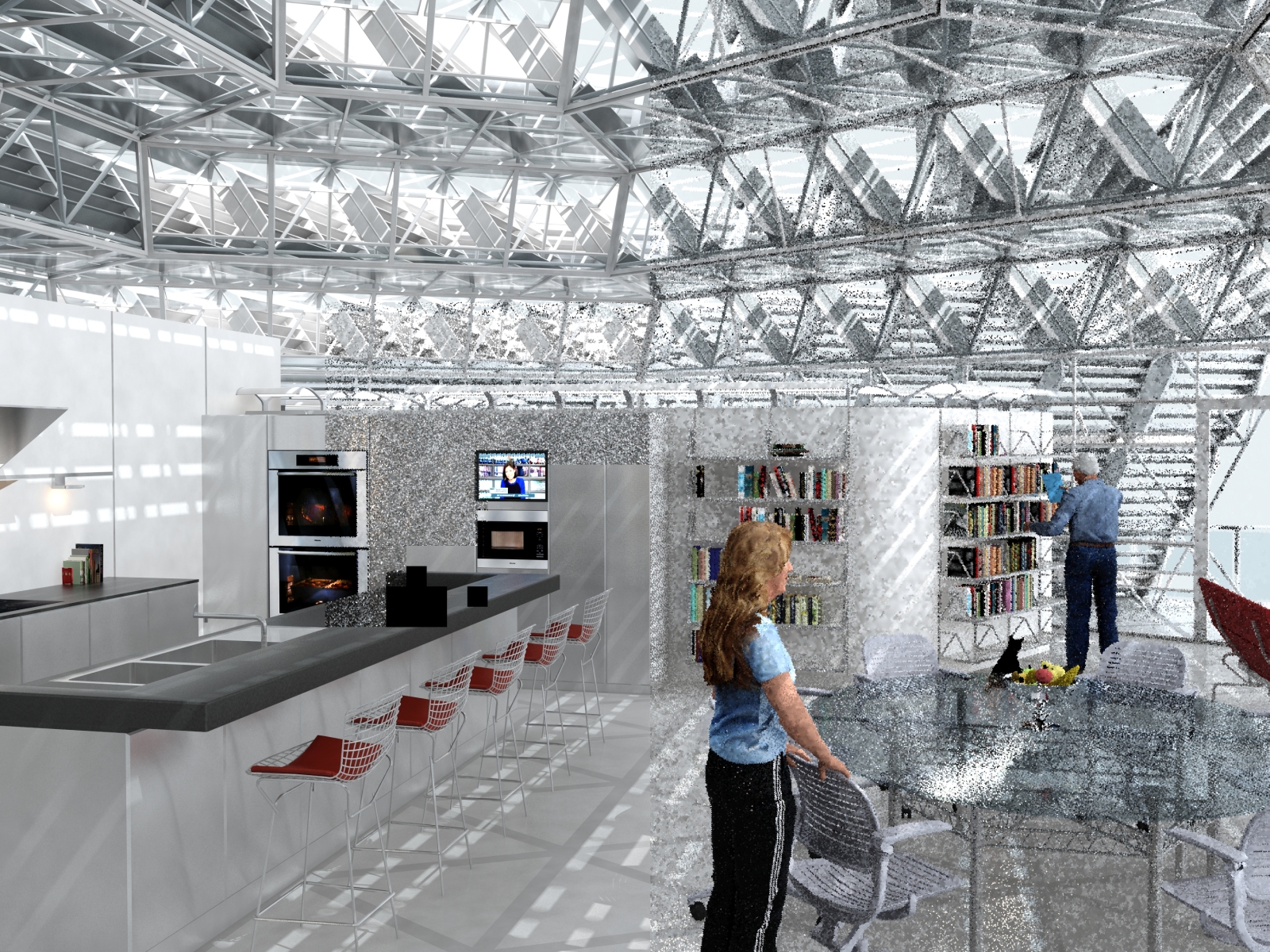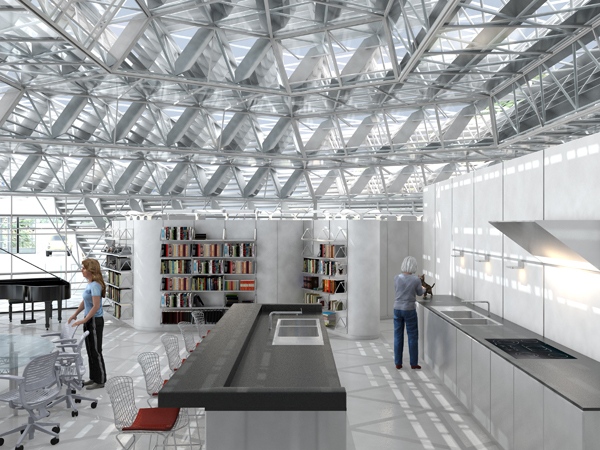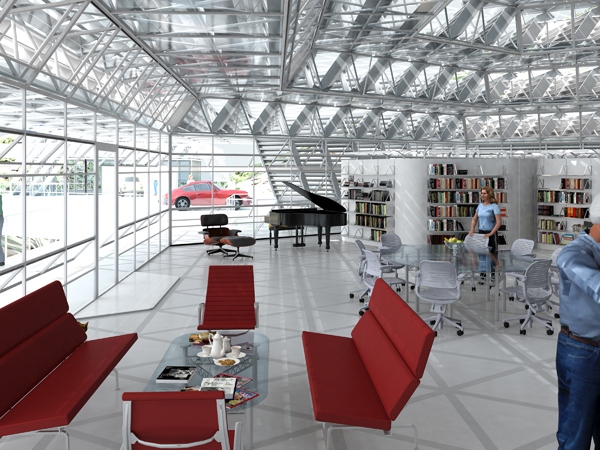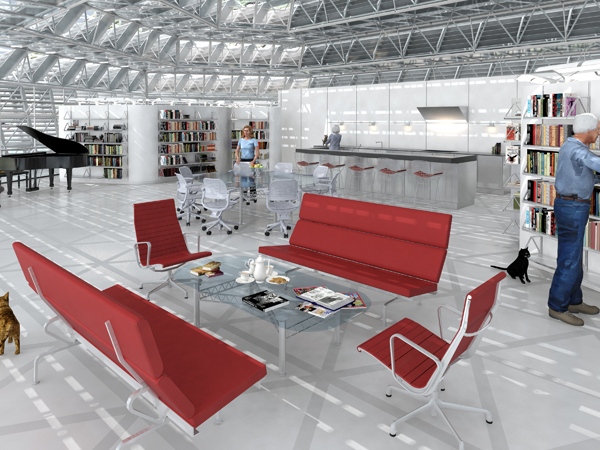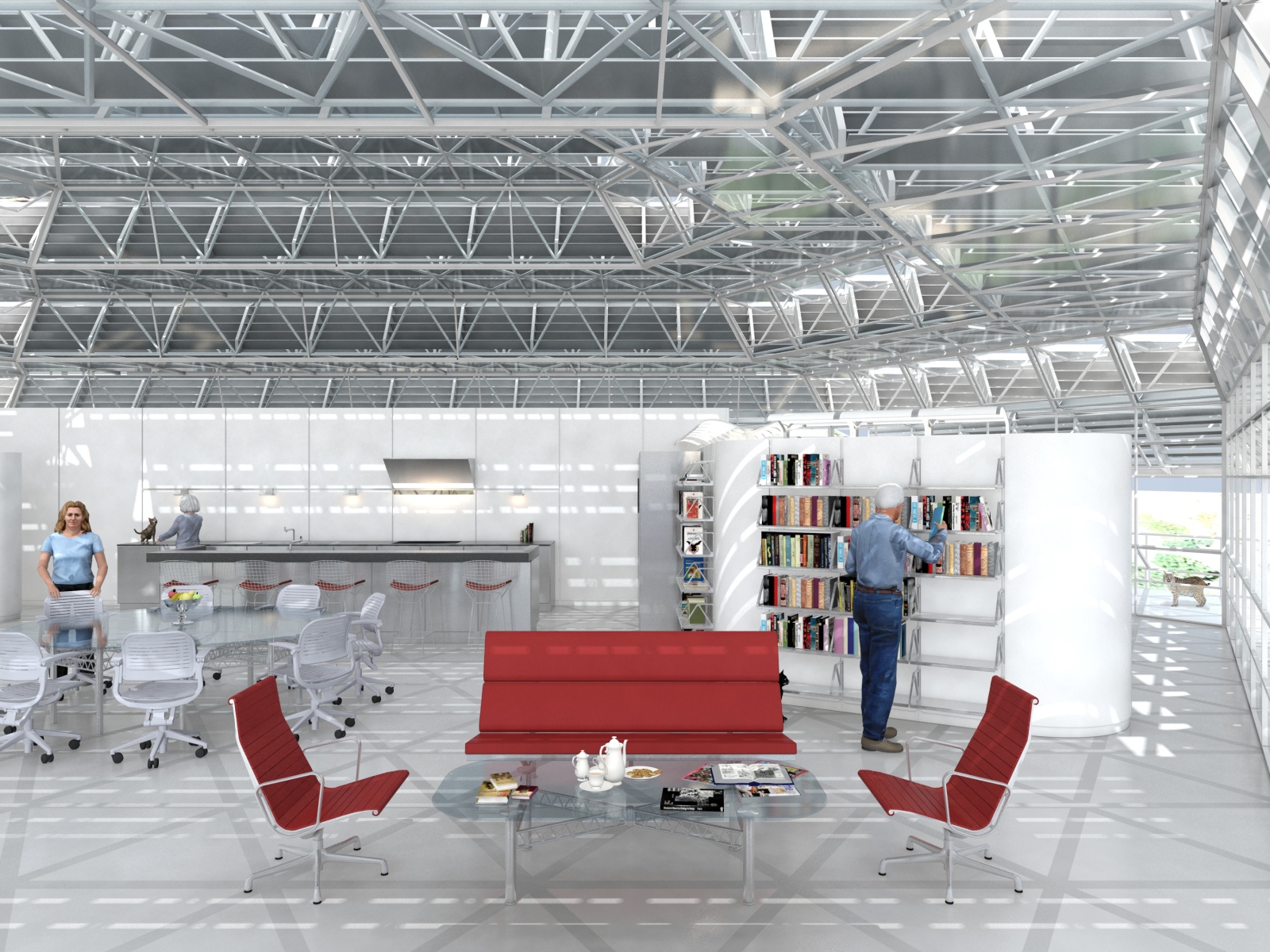.
.
Interior Walk Through
The computer rendering of the interior provides a feel for the character of the spatial environment created by the HólosHouse. The images in this sequence provide a walk through of the open-plan column-free upper level living space.
This relatively large space is partitioned by a free-standing adaptive storage wall system including enclosed storage, integrated book shelves, cantilever desk surfaces, and a parabolic lighting system for ambient night time illumination. These modular storage partitions can be relocated in response to changing need. As such it is essentially a furniture system.The kitchen is at the center of the open plan as an integrated part of the social experience.
Enabled by Climate Management Canopy the total space is filled with indirect natural light from the louver protected glass enclosure. There are magnificent views of the exterior landscape from every direction in this naturally ventilated environment. All these attributes contribute to a sense of well being for the occupants.



