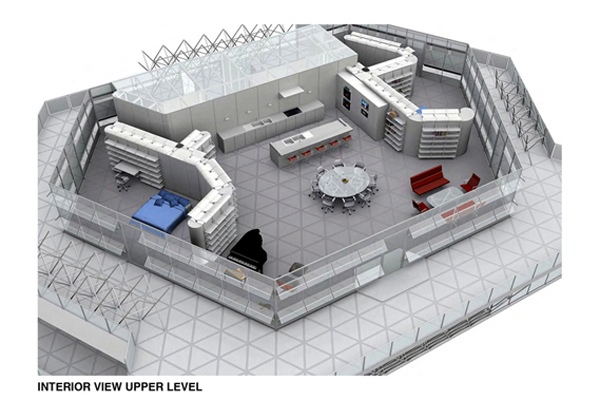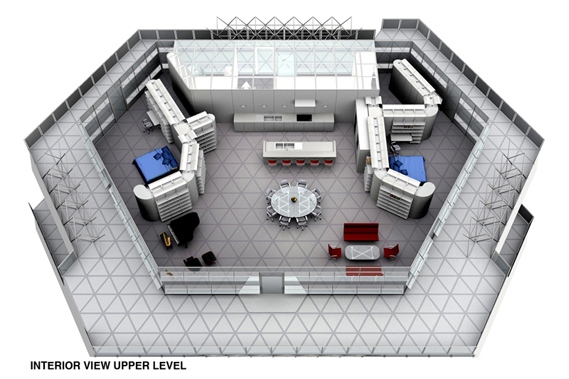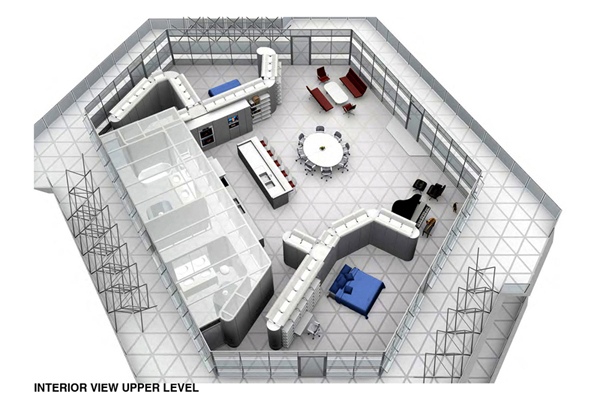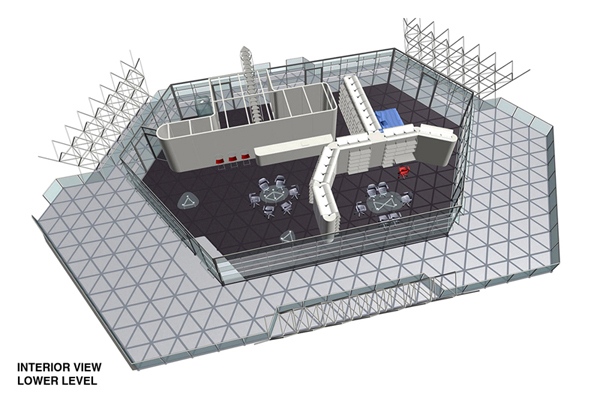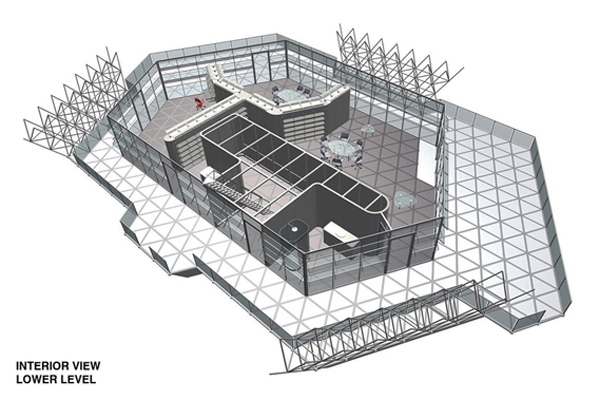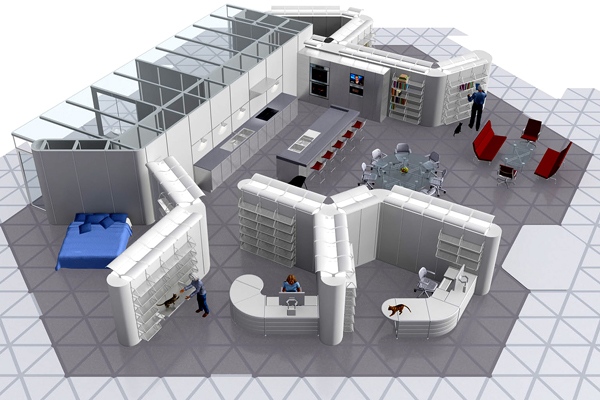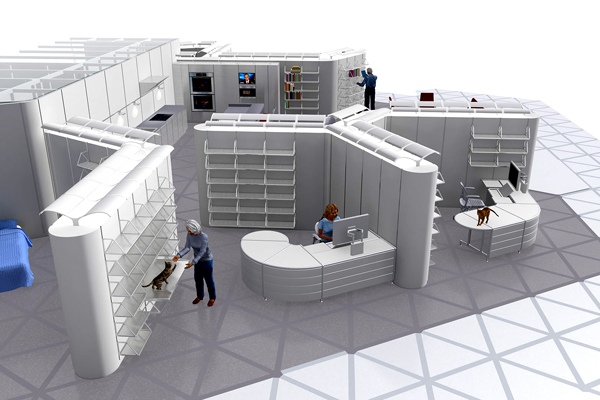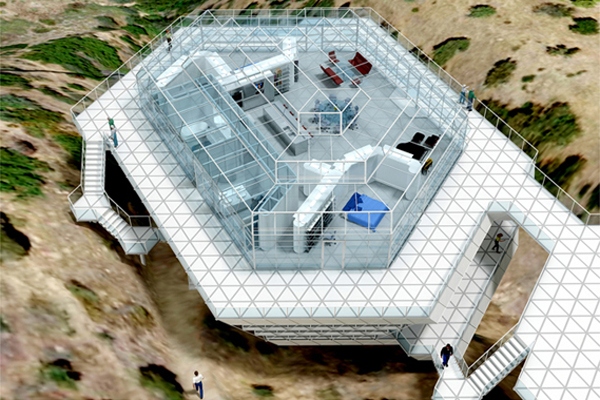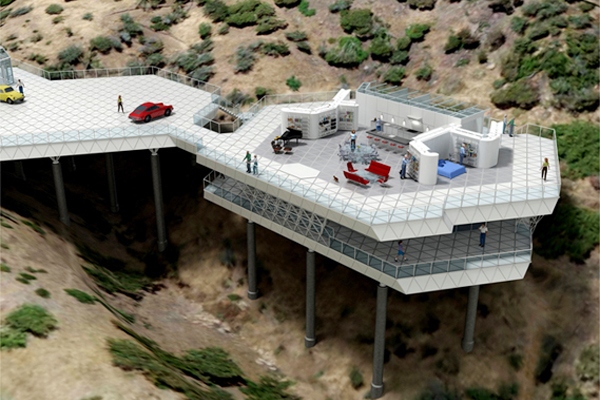.
.
Interior From Above
Overhead images are included of both upper and lower levels. These images are facilitated by the absence of the Climate Management Canopy in these four views. The glass ceilinged bath room/utility core unit can be seen in the upper level images.
In the lower level images of the utility core and the bathroom can be seen. A staircase access is provided between upper and lower level utility cores, which can be seen in the lower level images.
Another image shows an aerial view of the residence with the Climate Management Canopy removed, revealing the upper level interior through the glass building enclosure. An image is also included revealing the upper level interior with the glass enclosure removed. This image clearly shows the co-planar relationship between the upper level residence and the connecting access deck.

