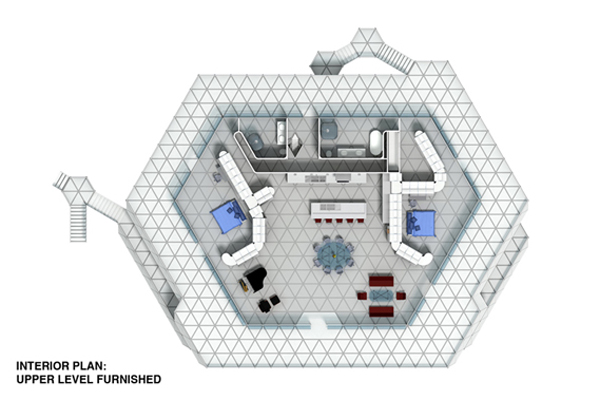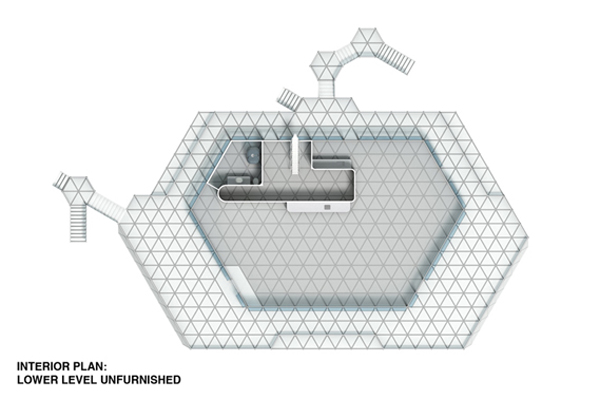.
.
Interior Plans




Plans of upper and lower levels are shown unfurnished and furnished. The upper level is the primary living space. The lower level is studio space including a guest room and a full bath. Both levels have exterior decks surrounding the entire interiors. The unfurnished configuration represents the “permanently” built part of the facility. The furnished configuration includes movable modular storage partitions, which differentiate functional spaces.
The interior environments are column-free open plan spaces. Bathrooms are fully enclosed with glass ceilings for the upper level to allow natural light to enter from the overhead glass enclosure. The upper level also has an open plan built-in kitchen and the lower level has a wet bar. Both levels have utility cores including the infrastructure for electrical utilities and plumbing.
The upper and lower level plans include the interior living space and exterior perimeter decks. These decks are supported by planar space-trusses that are clad with an integrated modular floor system. In the interior this system consists of an array of identical synthetic stone floor panels. These panels provide a robust floor surface and thermal mass. Underneath these floor panels a system of secondary structural modules contains a fully integrated matrix of hydronic tubing. A geothermal electric heat pump provides radiant heating and cooling by distributing liquid through the hydronic tubing.
